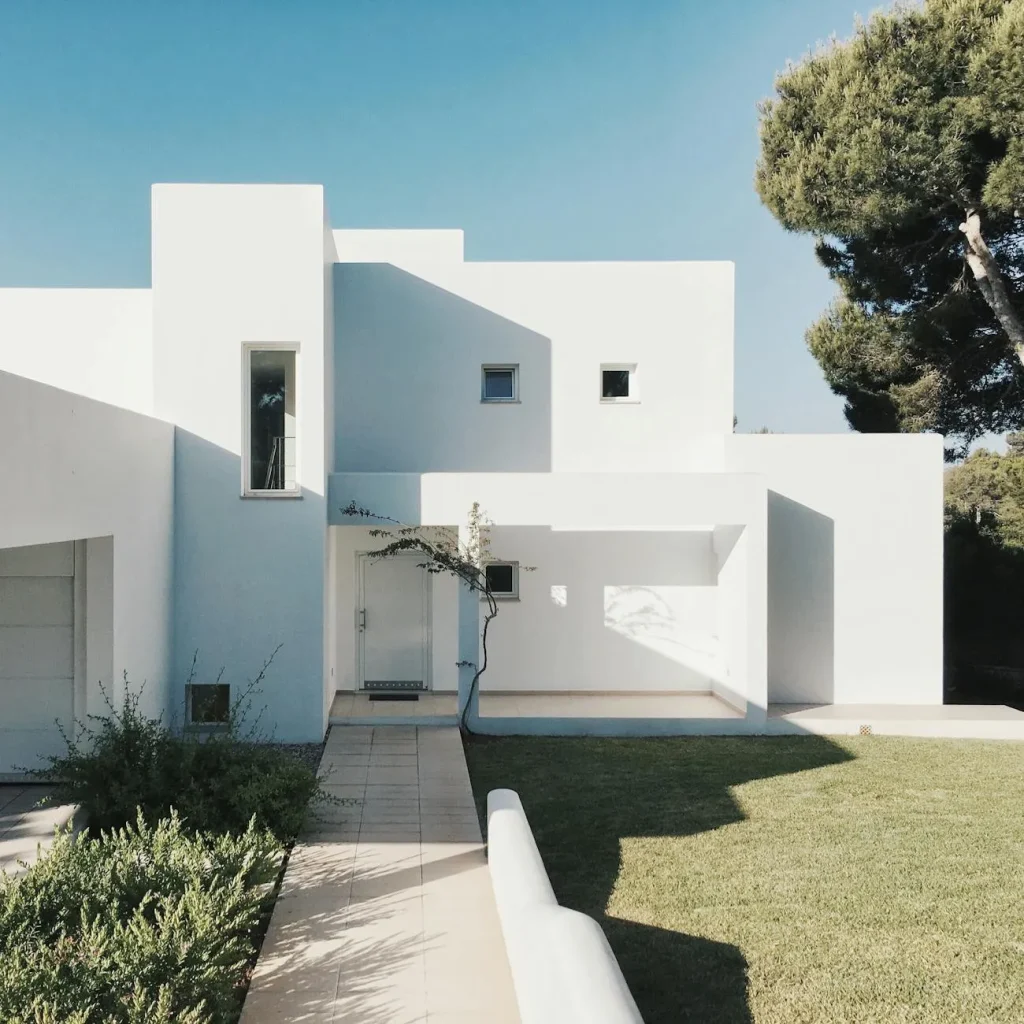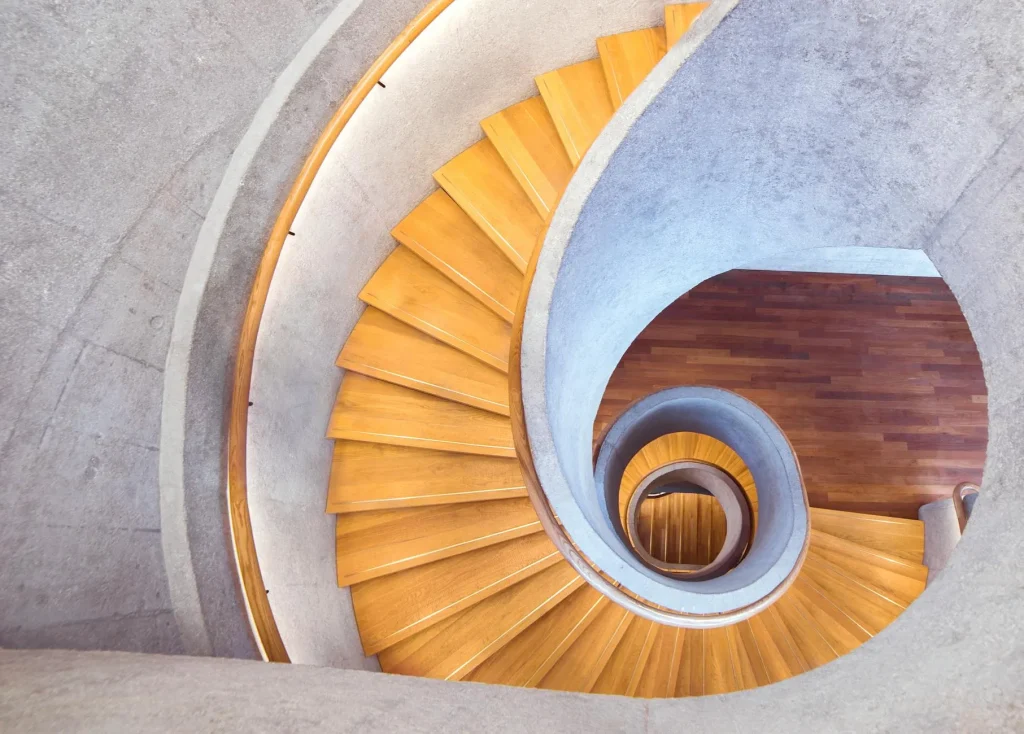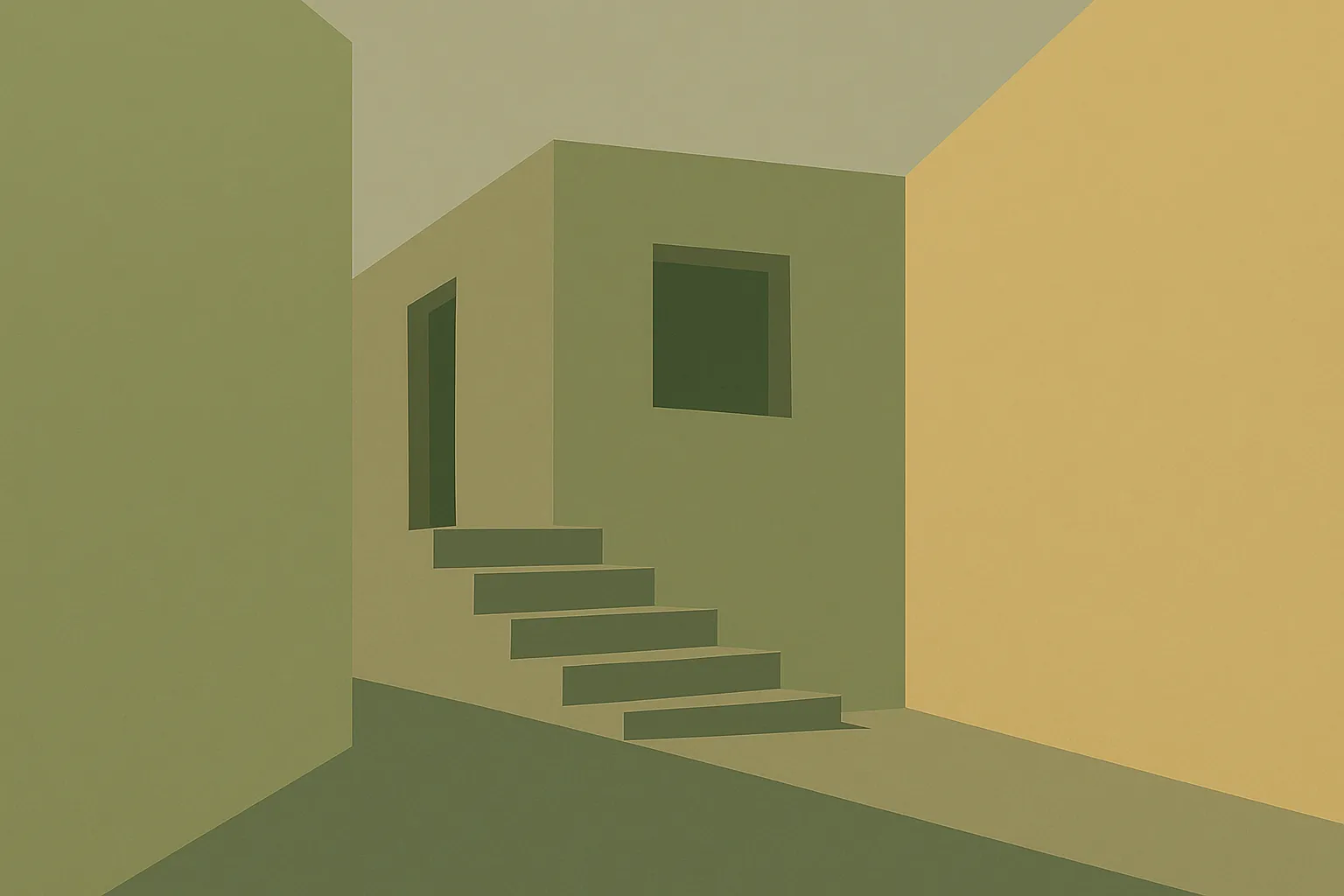Introduction
In a world where energy costs are rising and climate concerns are growing, homeowners and developers alike are searching for smarter ways to design living spaces. One approach that’s reshaping how we think about buildings is passive architecture — a design philosophy that creates homes that breathe naturally, stay comfortable year-round, and tread lightly on the environment
What is Passive Architecture?
Passive architecture is all about working with nature instead of against it. It uses a building’s orientation, layout, and materials to harness natural light, airflow, and heat — reducing the need for artificial heating, cooling, and lighting.
Think of it as designing a home that does the work for you: warm in winter, cool in summer, and always fresh and comfortable inside

Key Principles of a Breathing Home
Orientation & Layout
A passive home is carefully positioned to capture the sun’s warmth in winter and block excessive heat in summer. Smart window placement, shading devices, and thoughtful layouts allow natural light to flood living spaces while keeping harsh rays at bay.
Natural Ventilation
Cross-ventilation is at the heart of a breathing home. Well-placed windows, vents, and open floor plans allow fresh air to flow freely, reducing the need for mechanical cooling and improving indoor air quality.
Thermal Mass & Insulation
Using materials like concrete floors, brick walls, or stone can help store heat during the day and release it when temperatures drop. Proper insulation ensures that warmth stays inside in winter — and outside in summer.
Shading & Landscaping
Simple features like overhangs, pergolas, and strategic landscaping with trees and shrubs can shade your home naturally, cutting down on cooling costs and creating pleasant outdoor spaces.

Why is matters & our Approach
Designing homes that breathe isn’t just about comfort — it’s about sustainability and savings. Passive homes consume significantly less energy, which means lower utility bills and a reduced carbon footprint. They also promote healthier living by ensuring better air circulation and natural light.
At Willow Creek Developments, we integrate passive design principles into every project. Whether we’re planning a residential community or a single-family home, our architects focus on creating spaces that balance modern comfort with nature’s timeless logic.
We believe every home should be part of the solution — a living, breathing space that cares for the people inside and the world outside.
Let’s Build
Contact us today